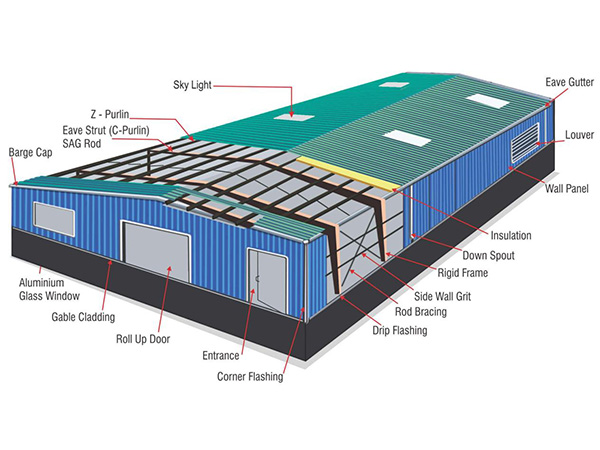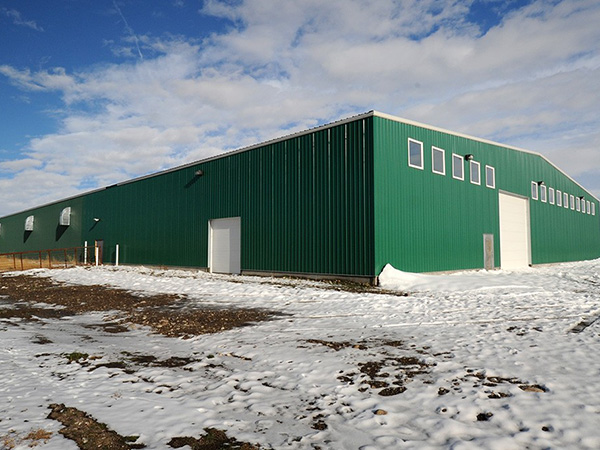Search Product
Search here for what you are looking for:
Search here for what you are looking for:

Pre-engineered steel buildings can be customized for almost any application at almost any budget: manufacturing plants, warehouses, worship centers, retail shops, agricultural buildings, etc.
Steel buildings can be as customized or as minimal as your application requires—and the cost will reflect that. The exact cost per square meter of your project will depend on many factors, such as size, building type, complexity of design location, and even the time of year.

NEEDED SPACE
The first thing you’ll need to think about when designing a steel building is how much space you need for your application. You need to work with your local authorities to determine how much space your application requires based on your building’s occupancy category, how many people will occupy the space, and how much equipment you need to store.
A church committee, for example, should work with the fire marshal to size their building so it will comfortably fit their congregation according to their area’s building codes. But if you’re building a riding arena, the size you choose will largely depend on personal preference.
As the size of your building increases, the cost per square meter goes down due to bulk pricing. All else being equal, a 1000 square meters warehouse will cost less per square meter than a 100 square meters shop.
TYPE OF BUILDING
Your building’s occupancy category will also impact your building’s price. A building’s category is determined by how many people will be inside, whether it’s temporary or permanent, and the function of the building. Different categories have different design requirements which can influence the final price of your steel building package.
Depending on your building’s category, there may be a host of non-negotiable design elements you’ll need to include such as lights, and sprinklers. Your building needs to be designed to support the load of those elements required by building code standard.
When comparing quotes, you need to make sure your building has been designed to support your application’s load requirements and comply with your local building codes based on its occupancy category. To verify this, look at the collateral loads of each quote you’re considering.
Live loads—measured in KN per square meter—are a design load factored into your steel, allowing it to support any items you need to suspend from the ceiling. The live load will increase as you suspend more elements from your building.
An agricultural building might only require a live load of small ones to support a light system. A church building will have a much more complex design with a ceiling, lights, ductwork, and possibly a sprinkler system. This will put you closer to high live load.
As you suspend more elements from your ceiling, your building’s cost per square meter will increase. You might receive one quote that’s much cheaper than the rest, but the building won’t meet your permit requirements. Looking at each quote’s live load will save money and headache in the long run.
LOCATION IS A FACTOR
Building codes and load requirements vary greatly from region to region. This is due in part to the varying seismic risk, temperatures, and snow/wind loads of different locations.
An area’s Seismic Design Category will range from A (low seismic risk) to F (extremely high seismic risk). Areas with high seismic risk will have stricter design requirements. Some counties in particular have strenuous and specific codes you’ll need to comply with regarding seismic risk. Stricter codes require specific design features and documentation, driving up the final price of your building.
COMPLEXITY OF DESIGN
There’s a significant cost difference between a four-walled “box building” with a gabled roof and a custom-designed two-story school building. The more complex the design and the stricter the requirements of the application, the more expensive the building.
Additionally, a hangar building typically requires a wide, high-fold door which will add to your cost. Substituting a standing seam roof for the more standard and economical IBR roof will add cost. Adding a second floor or a basement will add cost, as well as increasing the spacing between bays on your sidewall.
CONCLUSION
Make sure to have a budget in mind when you start building. There are simple ways to cut costs for your building without sacrificing quality.



